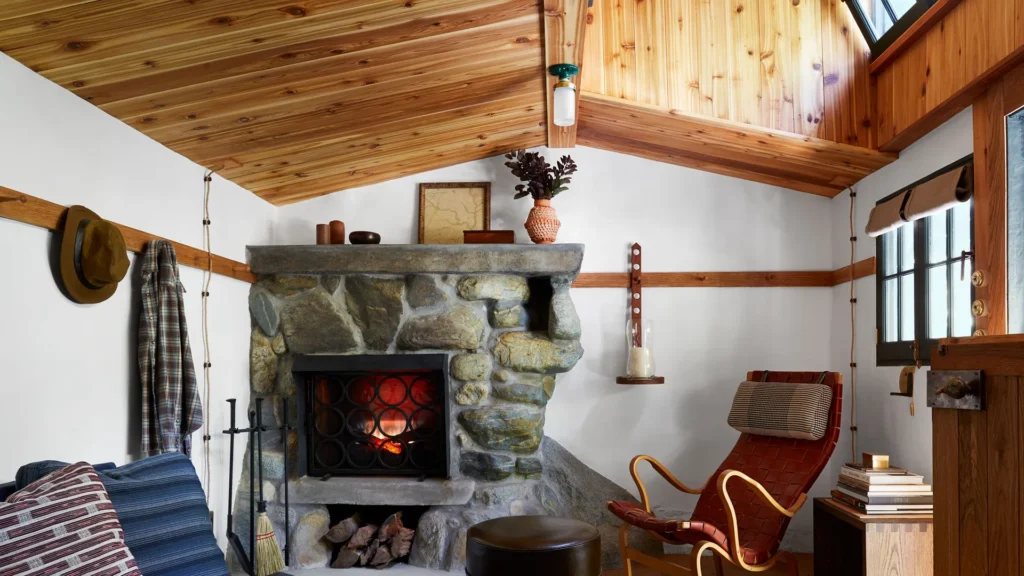Enlisting noted designer Chuck Chewning to manage a project of this magnitude seemed the perfect fit and the beginning of an amazingly ambitious collaboration. Owner of Charles H Chewning Interiors based in Coastal Georgia, Chewning’s meticulous attention to detail, combined with his well-studied background in historic architectural preservation, paved the way for what would become an unimaginable work of art beyond Herring’s wildest dreams.
When Chewning presented Herring the full interior design scheme for the house, they spent hours going through each space and everything proposed to go into each room. When they finished, Herring looked at him and said, “There is not one thing here I could have done myself.”
“That was the best compliment ever coming from a former CEO,” says Chewning. “My favorite aspect of the project was being involved in both the interior architecture and the decorating while applying historic design and embellishments along the way. There are 26 different shades of paint used throughout to achieve the desired patina for the finishes. The carefully designed details and furnishings give the house the feeling of being a restored historic home rather than newly built.”
Inside, the home features arched casings opening into high-ceilinged rooms surrounded by French doors leading to the wraparound porches. There are extraordinary views to the outside throughout the interior spaces. Herring purchased many of the furnishings—always with Chewning’s approval—in antiques stores and at auction from New Orleans, New York, and Savannah. Chewning then incorporated these pieces with new upholstery, fabrics, rugs, and lighting to give the house its layered look. Furniture pieces throughout are delightfully slipcovered, typical of Lowcountry river homes, where families came to spend their summers.
“The house exudes a stately air of informality that makes the visitor wonder if some of the antiques originally came from the city house,” says Chewning. “The interior architecture of the home is heavily detailed and finished so that it immediately feels historic and substantial.”
Glass transoms above doors, reading nooks in dormer windows, and bunk beds all add to the sense that this is a place of retreat. The large family kitchen with its massive island provides a glorious place for gathering. The owner’s suite is strategically located on the lowest level for privacy and convenience to the adjacent swimming pool and river. An activity barn, outdoor cook kitchen, and an authentic replica of a pigeonnier used as a guesthouse surround the swimming pool.

